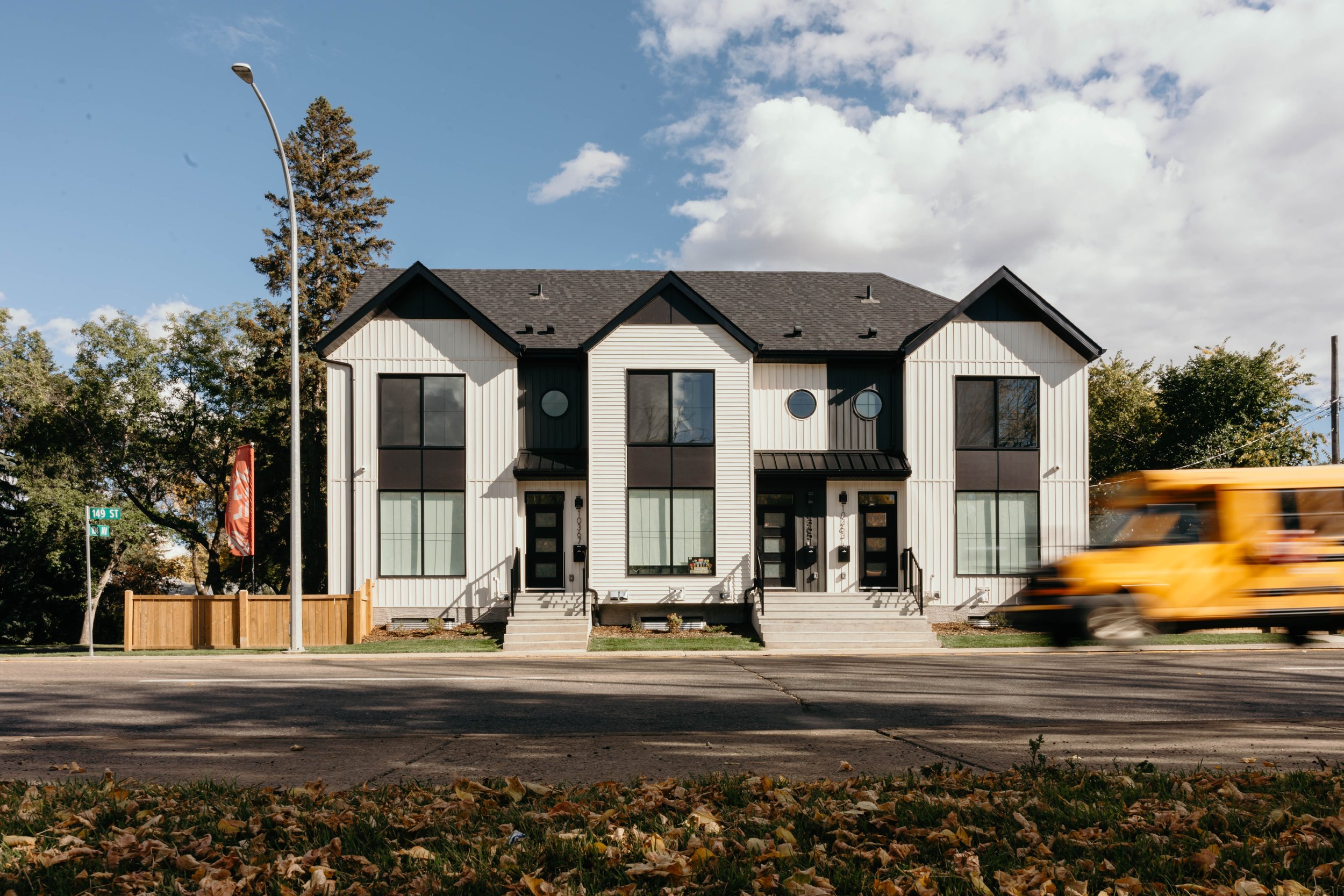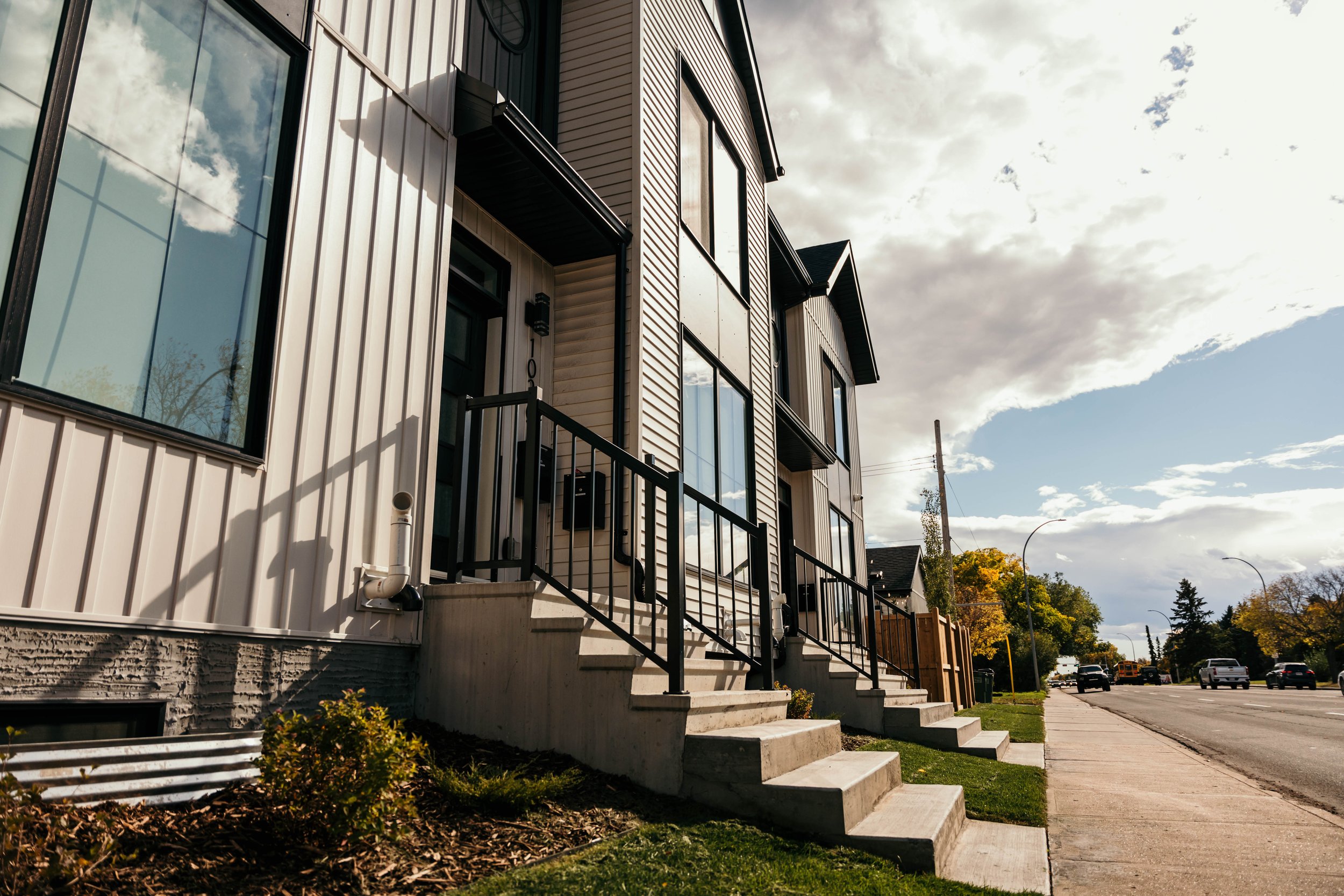Examples of Quality Infill
Multi-Unit Rowhouse: GROVENOR TRIPLEX WITH SECONDARY SUITES






Located in the vibrant neighbourhood of Grovenor, this six-unit building transforms a once problem house into a modern, community-focused development that combines design, affordability, and functionality on a narrow 42x120-foot lot.
This triplex with secondary suites is designed with a modern farmhouse aesthetic, blending seamlessly with Grovenor's mature streetscape to balance timeless charm and contemporary appeal. Situated just three blocks from the future LRT station and within close proximity to a bike lane, this development offers residents excellent access to both transit and active transportation options.
The three principal residences span the main floor and second floor, each featuring two bedrooms, 2.5 bathrooms, and an open-concept layout tailored to modern lifestyles. These residences provide direct access to a fully fenced backyard and a detached garage, offering privacy and functionality for families or professionals.
The three secondary suites, located in the basement, are thoughtfully designed one-bedroom units with independent entrances. These suites maximize natural light through well-placed windows and provide an affordable, self-contained living option for singles, students, or retirees, making homeownership or rental more accessible.
This Grovenor development exemplifies missing middle housing, delivering affordability and versatile, community-focused options. It enhances livability, aligns with the neighborhood’s character, and addresses the growing need for innovative, sustainable urban housing. By transforming a problem house into a modern, functional space, it is now serving the community better than ever. Its proximity to the future LRT station and bike lane makes it an ideal transit-oriented and bike-friendly housing solution.
Multi-Unit Rowhouse: HIGHPARK 8 UNIT DEVELOPMENT





Located in the mature neighborhood of Highpark, this eight-unit building transforms what was once an old, run-down single home into a modern, community-focused development that combines design, affordability, and functionality on a 50x150-foot lot.
This development features four spacious main residences designed with a modern farmhouse aesthetic that seamlessly blends with the established charm of Highpark. Each two-bedroom, 2.5-bathroom home spans the main and second floors, offering an open-concept layout that maximizes space and natural light. With access to private, fully fenced backyards and detached garages, these homes are perfect for families, professionals, or anyone looking for comfort and privacy.
The property also includes four well-designed secondary suites, located in the basement, each offering a one-bedroom layout with independent entrances. These units provide affordable luxury living spaces with ample natural light, making them ideal for singles, students, or retirees.
This development offers an ideal solution for those seeking missing middle housing with a focus on affordable luxury. It has been carefully designed to serve a variety of residents, providing homes for newcomers, students, nurses, and other members of the community. Situated just a block away from a playground, it is a perfect place for families with children or pets, adding to the appeal of this vibrant and welcoming neighborhood.
What began as a single, run-down home has now been transformed into a thriving space that provides homes for eight families. With its proximity to the future LRT station, bike lanes, and the overall charm of Highpark, this project highlights the power of thoughtful development in addressing urban housing needs. It’s a shining example of sustainable, transit-oriented housing that blends modern design with practical living, all while enhancing the community’s overall livability.
Duplex: Garneau front-to-back duplex
Located in the neighbourhood of Garneau, this three storey front-to-back duplex on a 33-foot frontage provides a unique option for family-oriented living without a traditional basement suite. From the rear view the main door of the three-bedroom principal residence can be found on the side of the house, while the unit spans from the basement to the third floor. Resembling an L-shape the principal residence extends over the secondary suite in the front to fully occupy the second and third floors. The basement and main floor are partitioned off and fully enclosed to allow for a generously sized four-bedroom suite that appeals to a wide variety of demographics. This allows the principal residence to have unimpeded access to the fully fenced backyard and detached garage, while providing ample sunlight and living space for the secondary suite found in the front on both the basement and main floor.
The home was built and designed
by: Art House Residential
3-Unit Rowhouse: Crestwood Row house
This three unit, two storey, street oriented row house is located in Crestwood. Each unit offers a three bedroom and three bathroom configuration with the main living space on one level, including laundry, and entrance to a private amenity space. It is placed in an ideal location on a corner lot on a service road running parallel to 149 St with access to multiple transit stops, ample shopping, services and community amenities such as churches, park spaces and the Edmonton river valley and its extensive trail system. The private living area is located entirely on the second floor with a master bedoom and an ensuite along with two bedrooms and a main bathroom.
Among the three units there is up to 1264 square feet with up to 632 square feet in developable basement area. The outdoor private amenity space of each unit consists of a deck, a patio space and green space that is professionally landscaped and designed. This space provides privacy while creating comfortable distance to allow for interaction with neighbours and passerbys using natural vegetation such as shrubs, hedges, and privacy screens as opposed to hard fence materials. Each unit has its own single vehicle, detached garage, accessible by direct walkway or sidewalk. Easily accessible parking is available on 98 Ave and the 149 St service road that can accommodate up to nine vehicles.





